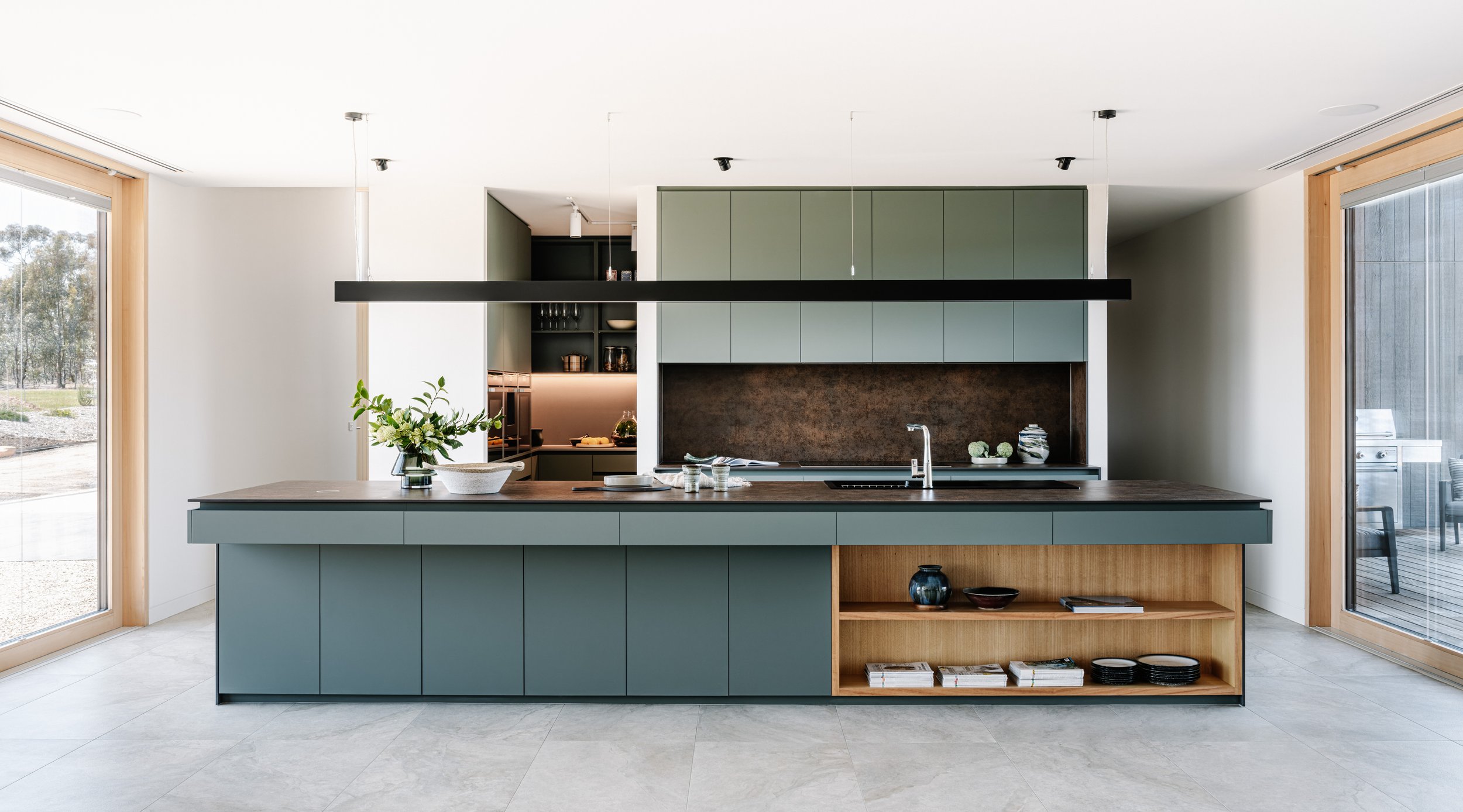
Longlea Residence.
Client
Private
Architect
Bree Architects
Completion
December 2020
Value
$1.2m
Contract Type
Construct Only
Photographer
Marnie Hawson
Location
Longlea, Victoria
This architecturally designed Passivhaus sets the benchmark for sustainable living in the region. This high-performance home combines modern aesthetics with cutting-edge energy efficiency, creating a harmonious blend of form and function. Constructed to strict Passivhaus standards, it features advanced insulation, airtight construction, and energy-efficient windows, ensuring minimal energy usage and maintaining a consistent, comfortable indoor climate year-round. Every design element—from orientation to material selection—has been meticulously planned to reduce environmental impact. This Longlea Passivhaus exemplifies the future of sustainable architecture, offering a beautiful, energy-conscious residence that aligns with both comfort and ecological responsibility.
Browse More Projects.
Discover the legacy of excellence in every project we undertake. Our portfolio showcases a diverse range of commercial, residential, and industrial projects, each reflecting our commitment to quality, innovation, and community enrichment.
From educational institutions to community centres, explore how Searle Bros has been transforming spaces and enriching lives for over 90 years.







